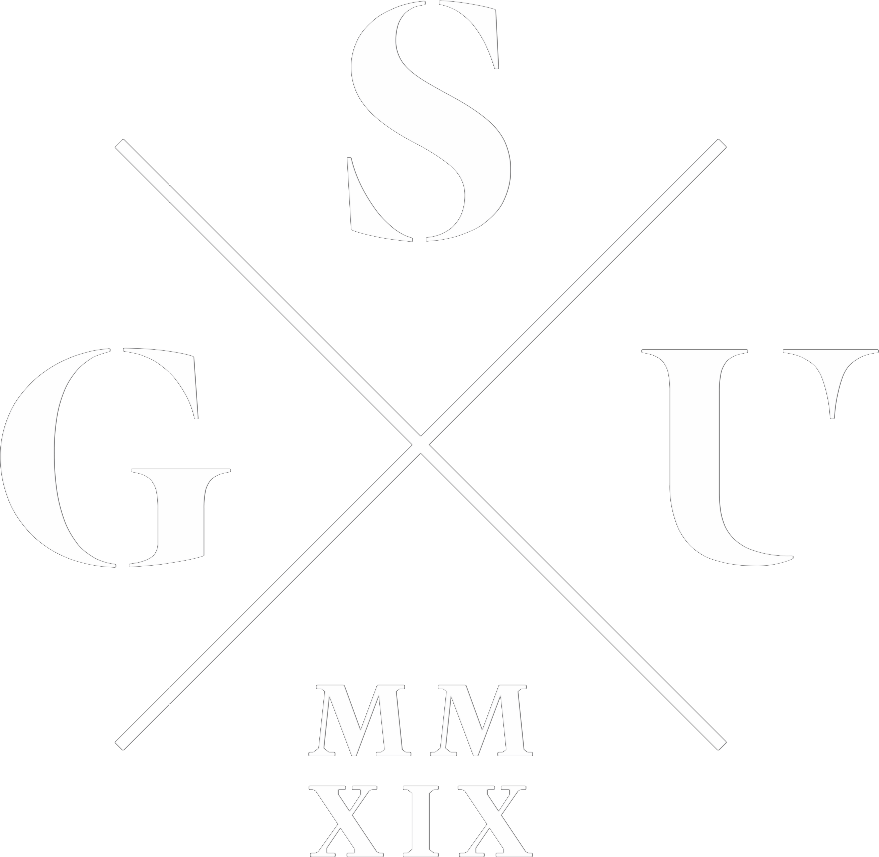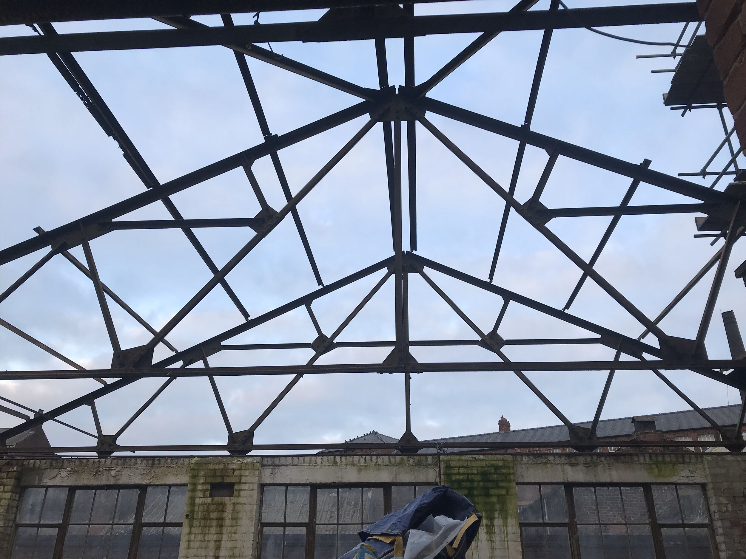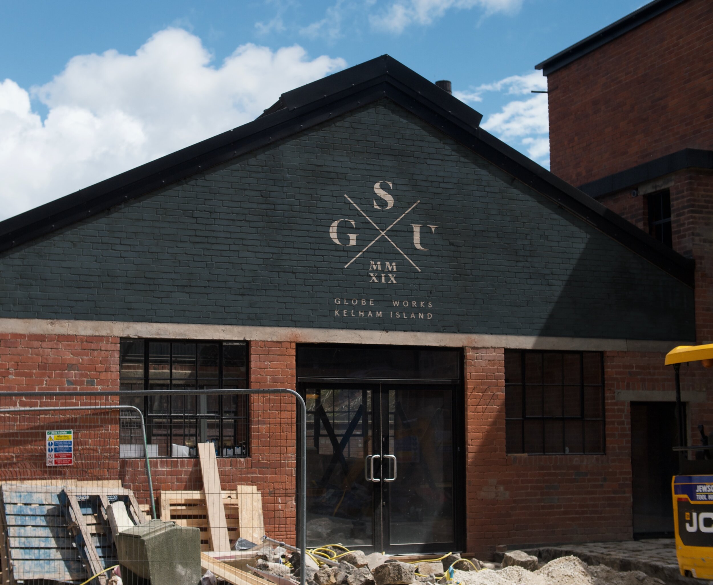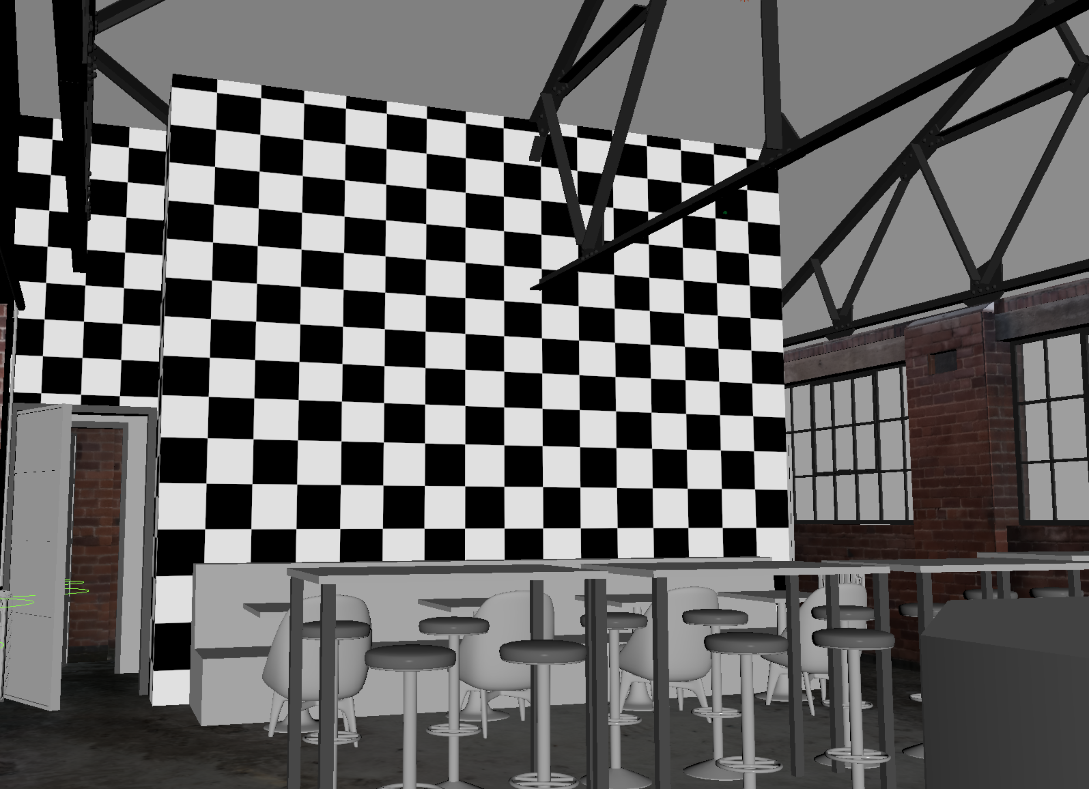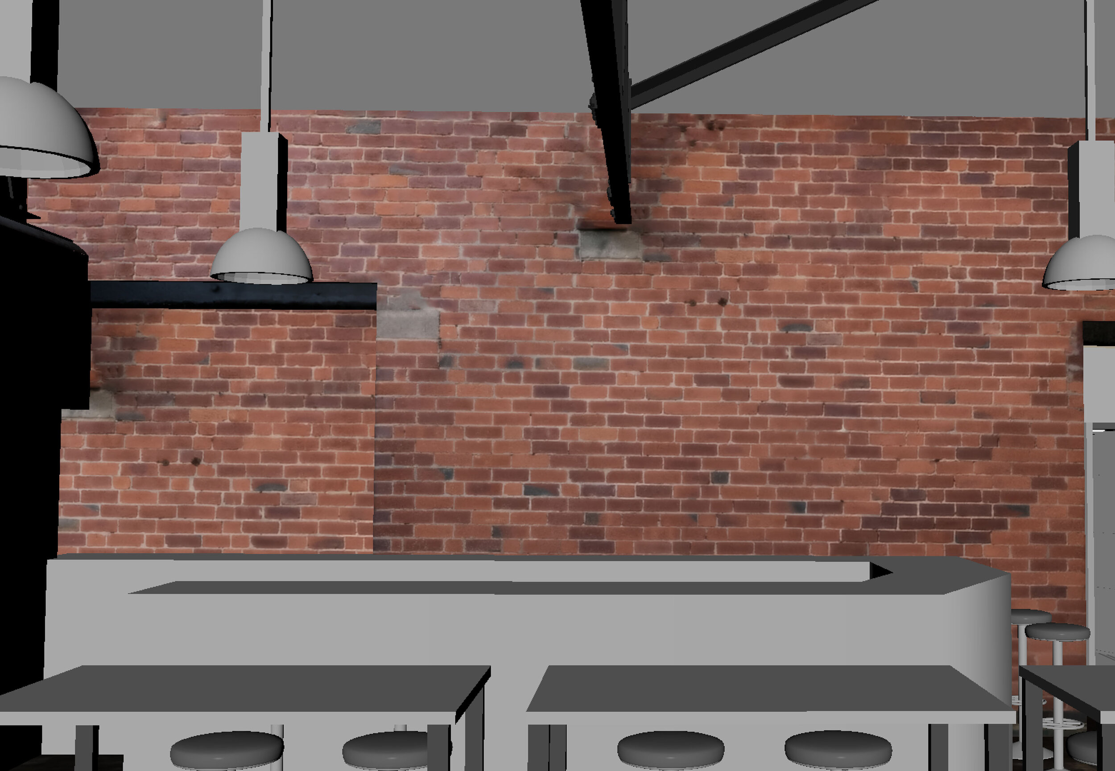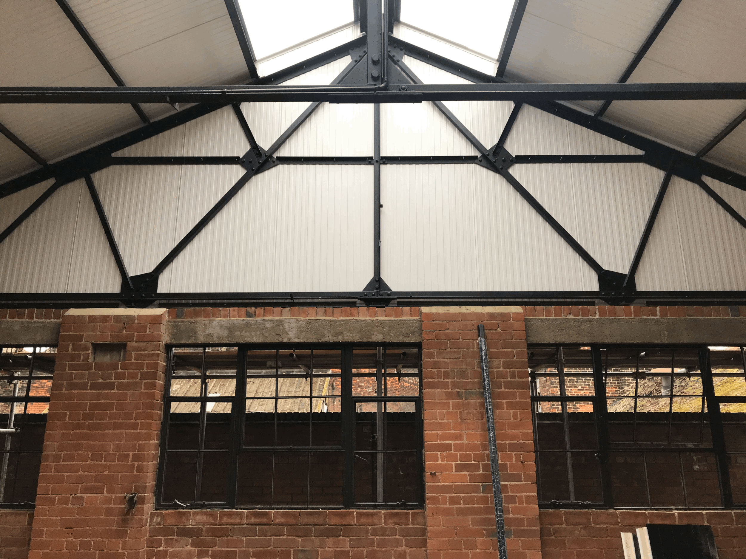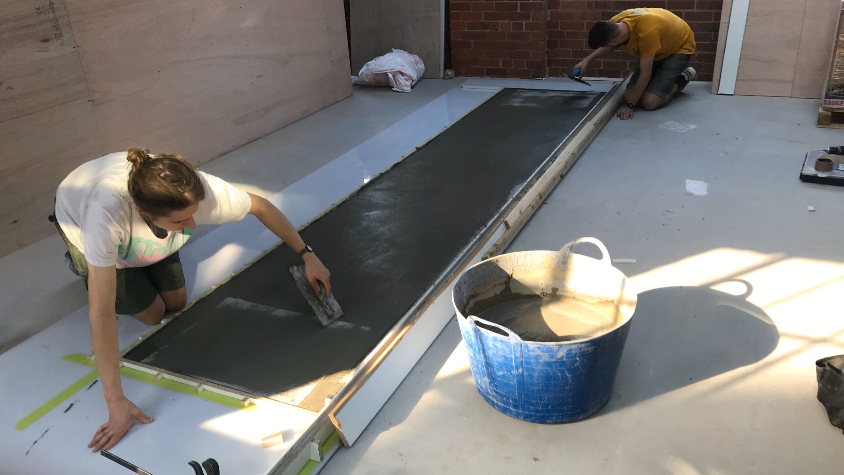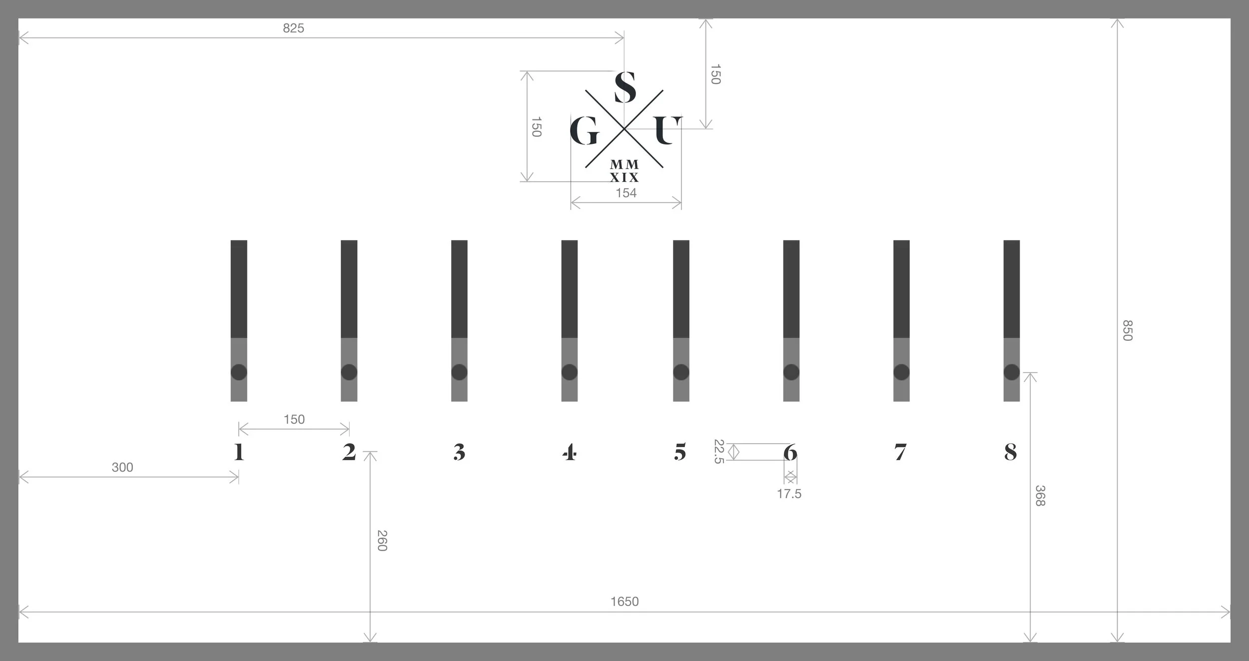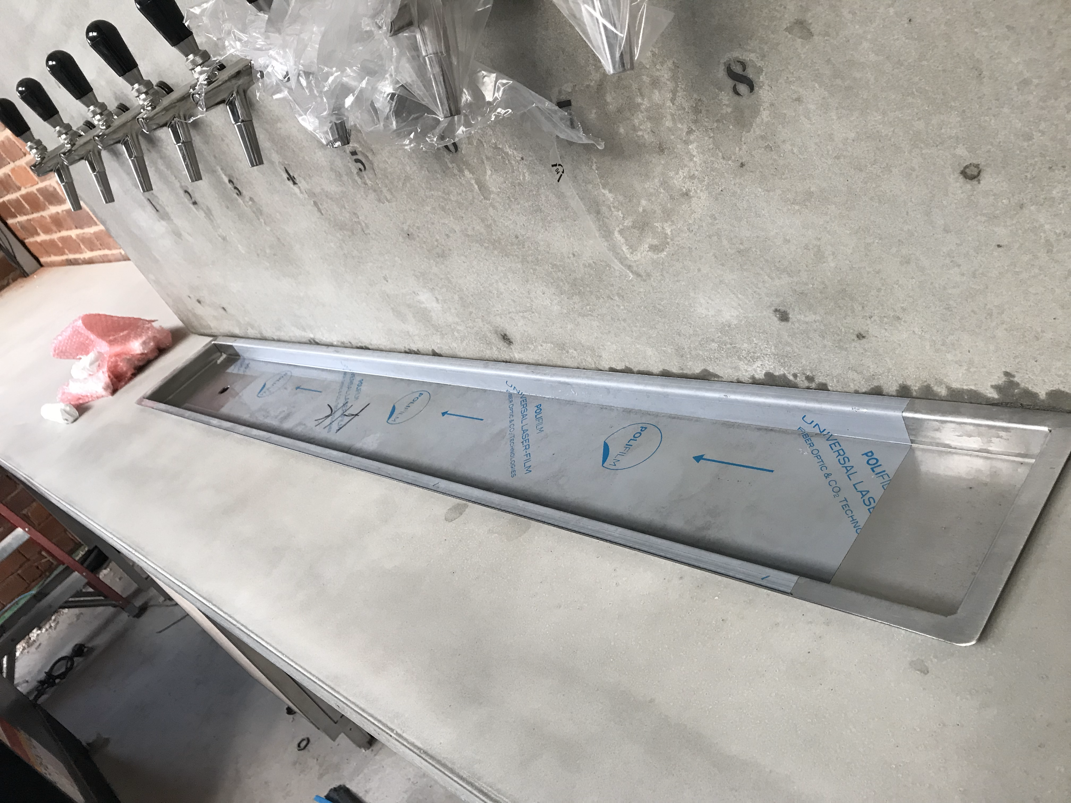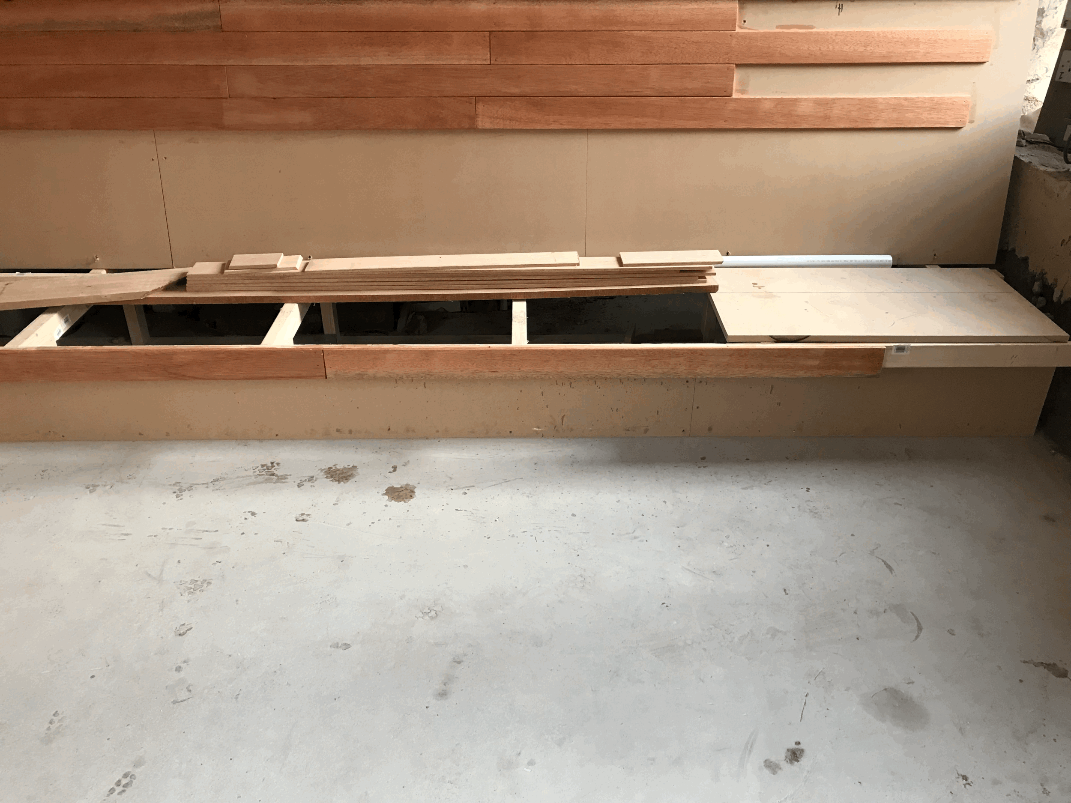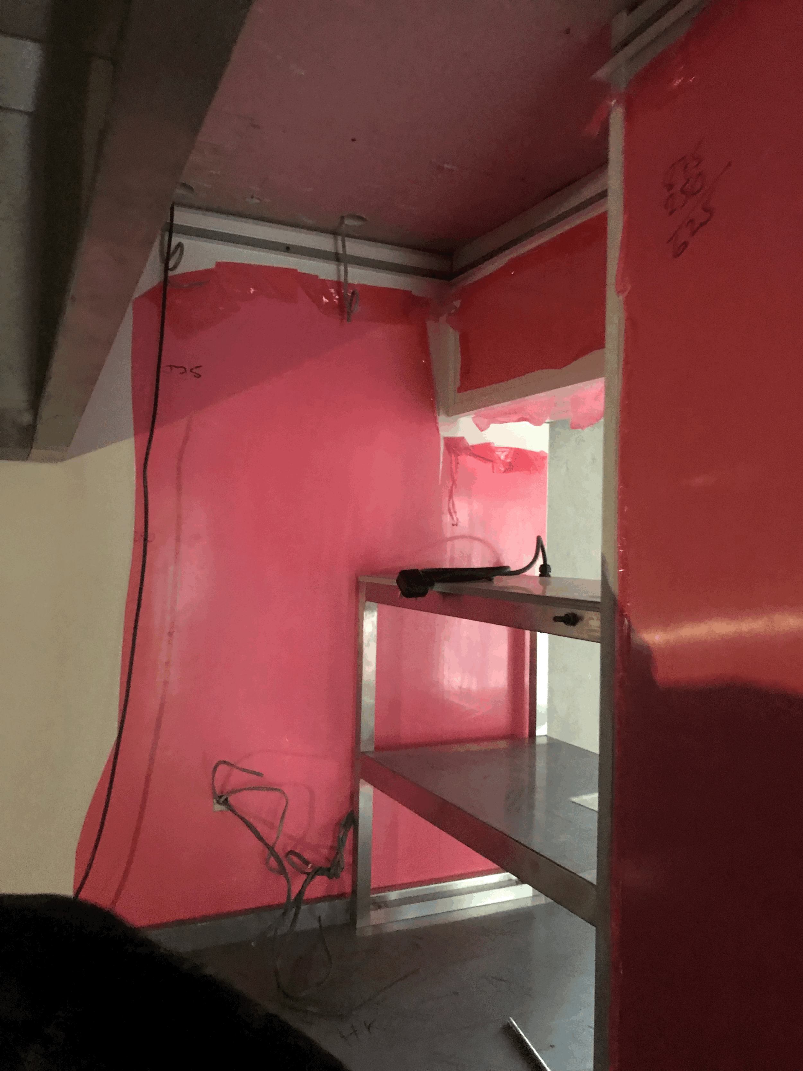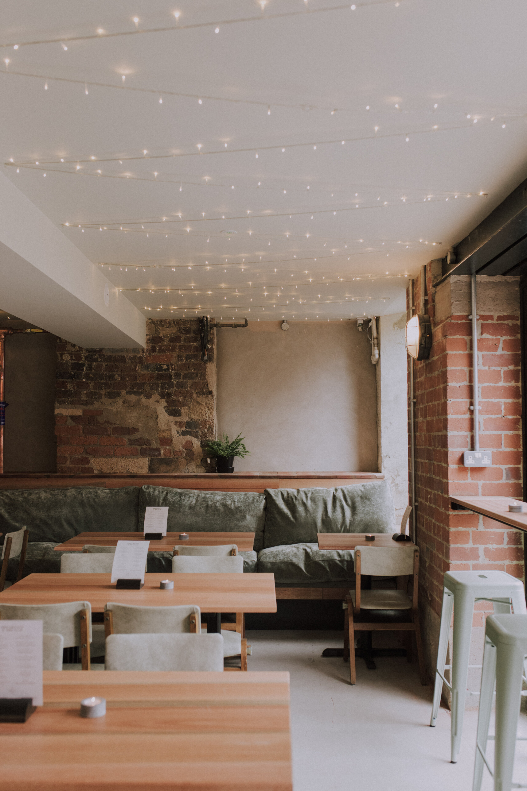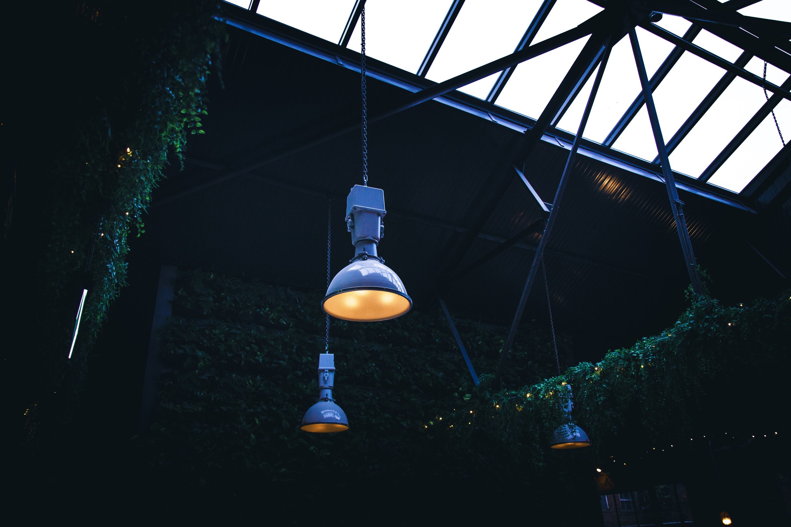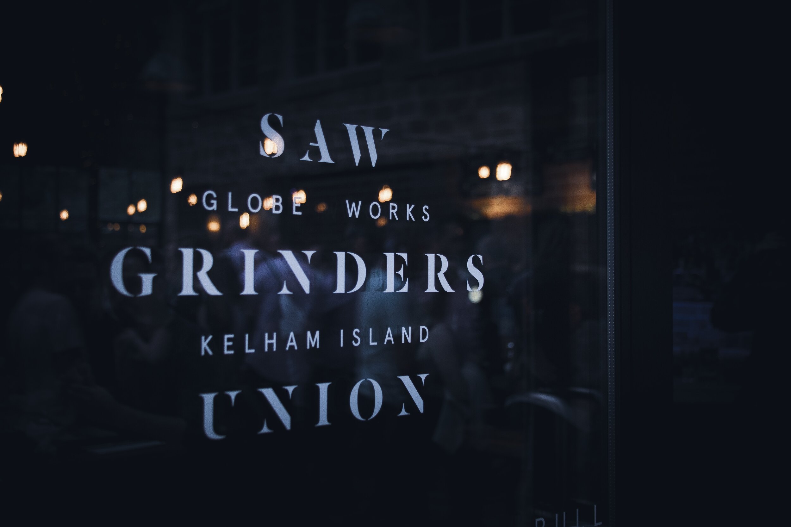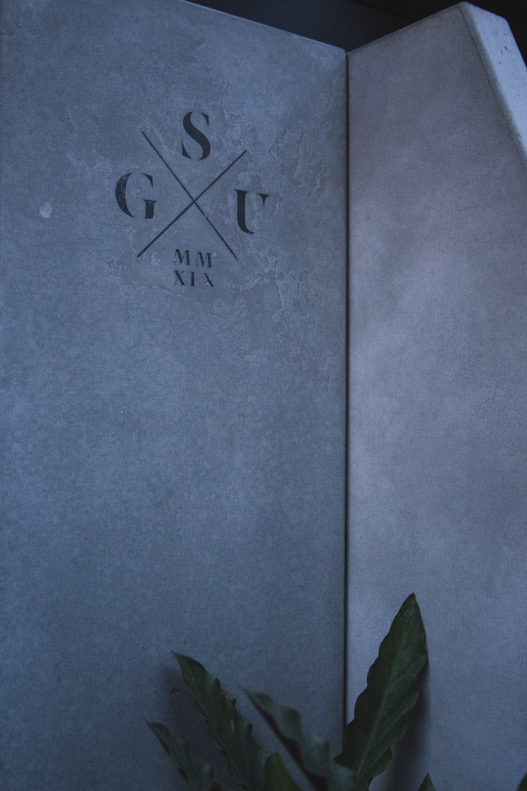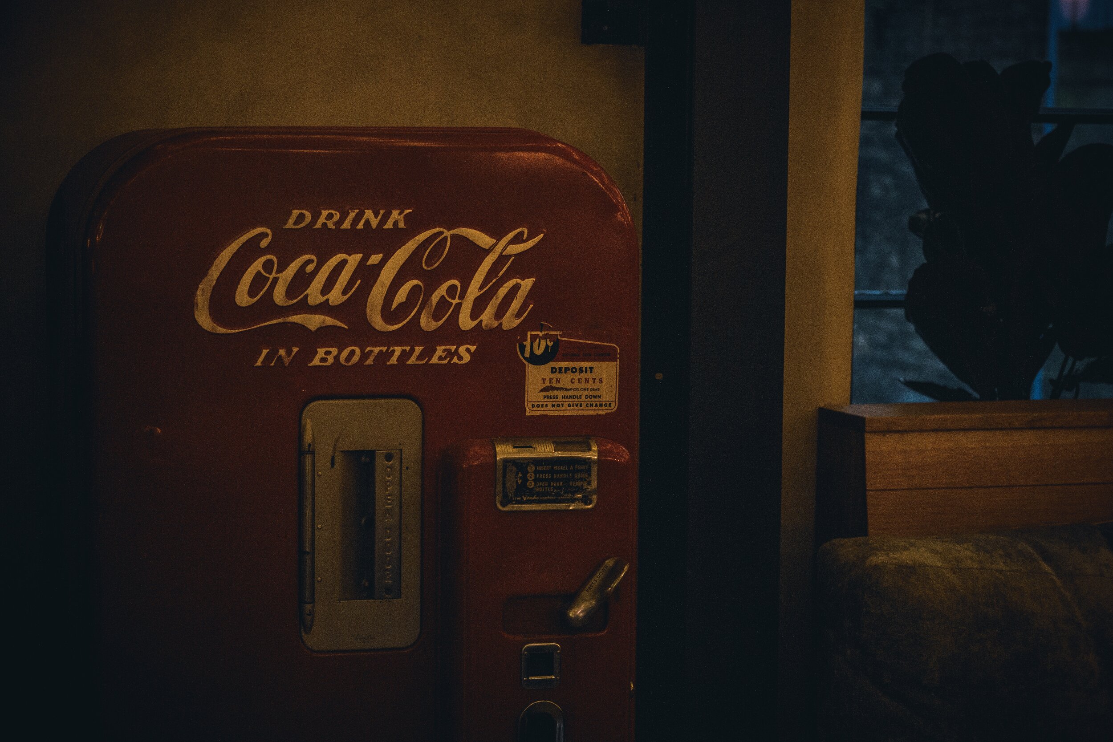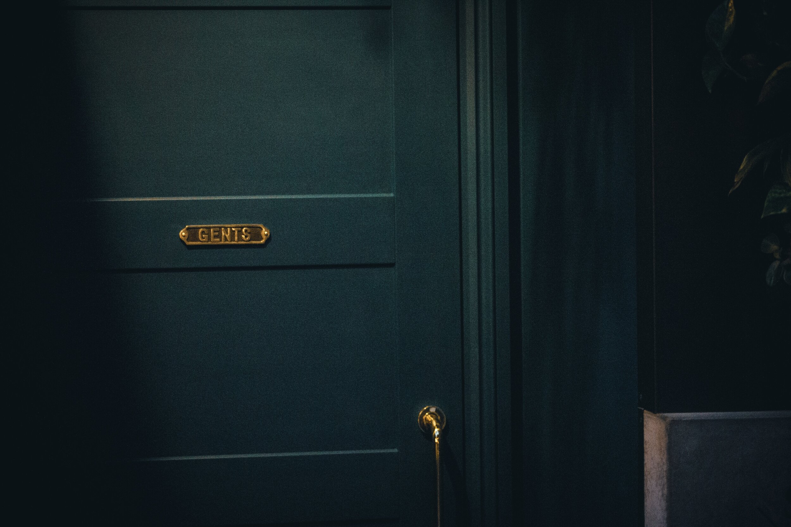
DESIGN &
BUILD
The behind the scenes process to create our iconic venue.
OUR MISSION STATEMENT
To create a venue that is consistent with the history of Sheffield, bringing something different to the Kelham Island area. The venue should be clean and simple in design, borrowing from industrial aesthetics yet adding new ideas to the mix. Everything should have a reason why it exists, everything should be thought through and ultimately it should be a place we would want to be.
THE PROJECT
The building was in a state of disrepair when we first discussed the idea of creating a new venue in Kelham Island. There was no roof, there were windows and doors missing. It was clear that there was going to be a lot of work needed to bring this into the 21st Century and create something really special.
THE PLANNING
We spent months planning the logistics of the venue. Lunar Collective helped us to strategise the best way to create and independent venue and build a successful brand around it. In terms of the space, there wasn’t a huge amount to work with, but it was important to ensure we had a central disabled toilet that was easy to access from anywhere in the venue. A kitchen that could be hidden away so food could appear as though it’s magic and toilets that could be hidden in such a way so that guests wouldn’t mind sitting near them. All of these challenges took a lot of planning and testing many options. Below are the final plans we settled on.
To allow us to serve the best in class food, we needed the best in class kitchen. We worked with the HK Projects who specialise in food service design. We needed to be able to maximise the space we had available and create a food pass that would allow us to mould and change our menu as we evolved. They also worked with us to develop both our Atrium bar and Workshop bar, creating the fundamental structure to place our concrete work surface.
THE DESIGN
While the building works progressed on the venue, we had to consider the branding for the business. We settled on the name ‘Saw Grinders Union’ due to the rich history with the building, as there had been a dispute between the union and the owners of Globe Works and a bomb had blown part of the building up to advocate the rights to the workers pay. This could be the location of the venue itself as it’s the new part.
We took the time to concept ideas for how the bar area should look. Here are a few examples of the bar layout. We were considering different materials and our end result is a combination of a lot of these ideas in one.
We were really passionate about creating a live plant wall in the venue. The idea of bringing plant life into such an industrial space was inspiring. It gave a sense of nature in something so hostile and mechanical. It also made for a key feature in the Atrium and was a way of discretely hiding the main toilets for the venue. So that the toilets felt further away. The plant wall is fed through a specialised system which carries water to the plants and keeps them fed. To accompany the plant wall we wanted a large concrete bench with soft cushion furnishings to make this unlike anything else in Sheffield.
In the workshop we want the look a feel to be more reminiscent of a coffee shop and cocktail bar. To help with this we included more woods, above are some of the concepts for that. One of the things that really helped us plan the space was that we created a version in virtual reality before committing the plans. To do this we photo scanned the area and then realised our plans with 3D geometry. This allowed us to put a headset on and see what it felt like to be in the venue, plan the position of lights before we hung them and think about the venue more like we were making a movie. This was a crucial part of the process and really helped the overall finished design.
There are many design aspects you need to consider when building a venue even down to the decals for the glass door and signage for the external part of the building. We had originally planned to have the full text logo on the front of the building for example, but changed this to be the single SGU logo so the complexity of painting this on brickwork. This style of logo was originally used in factories in the 1800’s in America and with our food theming being heavily American inspired this worked perfectly for what we stood for.
RECLAIMED ITEMS
It was really important to us to find items for our venue which felt unique and unlike anything anyone has seen in other venues. This task is always challenging as you don’t really know what you’re looking for until you find it. One of the things that was important to us though was trying to find items which had once been used in factories to give it a sense of authenticity and if possible was from Sheffield.
One of the items we were most delighted to find, were these huge industrial lamps. We had been searchig for some time to find something unique and one late evening we headed over to an old reclaimed warehouse in Huddersfield and discovered one of these and were told they had more coming in. The best bit is the were being removed from a factory in Sheffield, which was music to our ears. To hang them from our ceiling we managed to source some chain from an old crane.
For the workshop side of the venue we wanted something much more compact. Something that would feel unique and provide a decent source of light for the barista’s working on that bar. This was sourced online and came from an old factory.
Finally the last set of lights we found for the venue were these bulkhead lights. There more green in the pictures than they were when we received them, but these beautiful lights would allow us to add light around the venue on the walls. These were sourced online and came from an old German factory.
One of the things we wanted to add to the venue was an element of old which also adds something new and unique. We managed to find this old Coke machine which was from the 1950’s and would allow us to offer guests the chance to purchase a coin to be able to use on the machine and get an actual bottle of coke from. This would give the venue another fun dynamic. The chairs were sourced from an old church and had the perfect green tone to compliment the seating we were planning in there.
THE BUILD
The works took six months to complete and were part of a larger restoration that was happening to this side of Globe Works. The first stage was sandblasting all the walls back to fresh brick. At the same time structural work was being to to support the old building to ensure it was safe.
A new steel roof was fitted to the existing frame and then painted in Anthracite grey. Large atrium like windows were fitted along the apex of the roof to provide plenty of light into the venue.
The original concrete floor had tunnels dug for the beer pythons to run from our cellar and underfloor heating was fitted throughout the venue. Once this was complete a new concrete floor was poured. The benefits of underfloor heating were that we didn’t need to position radiators around the venue and lose additional space and it was more efficient to heat.
Once this was don it was time to build our main feature, the plant wall. Below are photos of the construction, you can really appreciate the plant walls irrigation system in these photos. The concrete for the bench was cast on site to make it easier to install due to it’s size.
To complete our bar design we also cast a concrete tap wall, which would house eight taps. We meticulously planned the spacing and design and even had our logo etched into the concrete.
In the wokshop we had our wooden bench seating built and covered it with meranti wood which had a warmth to contrast against the concrete.
Finally our kitchen was installed to make the most of the space we had. These are a couple of photos at the time of install before the plastic was removed. It features a revolutionary internal extraction system that filters the kitchen fumes without the need for an external extraction system.
To create the finished bar a design was done for the shelving to create sleek metal drinks shelves, which had the ability to be illuminated and fit all of the spirits we need. The Atrium bar also features a large concrete surface for our tap wall to sit on top of.
The same style concrete was used for The Workshop counter. This was the largest single piece of concrete that Kelham Island Concrete had ever made. This too was cast on site. As per the concept the meranti wood was angled to create a beautiful finish.
GALLERY
Finally we’ve added some finished photos of the venue. It was a lot of work to build and we worked with some amazing people to get this done within six months to open on July 2019. All of our contractors that were involved in the process are listed at the bottom of the page.
OUR PARTNERS
Kelham Island Concrete
David Shaw Design & Build
Design Workshop
Workshop7
HK Projects
Evans-Bates
Mobiline
“Simple can be harder than complex: You have to work hard to get your thinking clean to make it simple. But it's worth it in the end because once you get there, you can move mountains.”
— Steve Jobs
